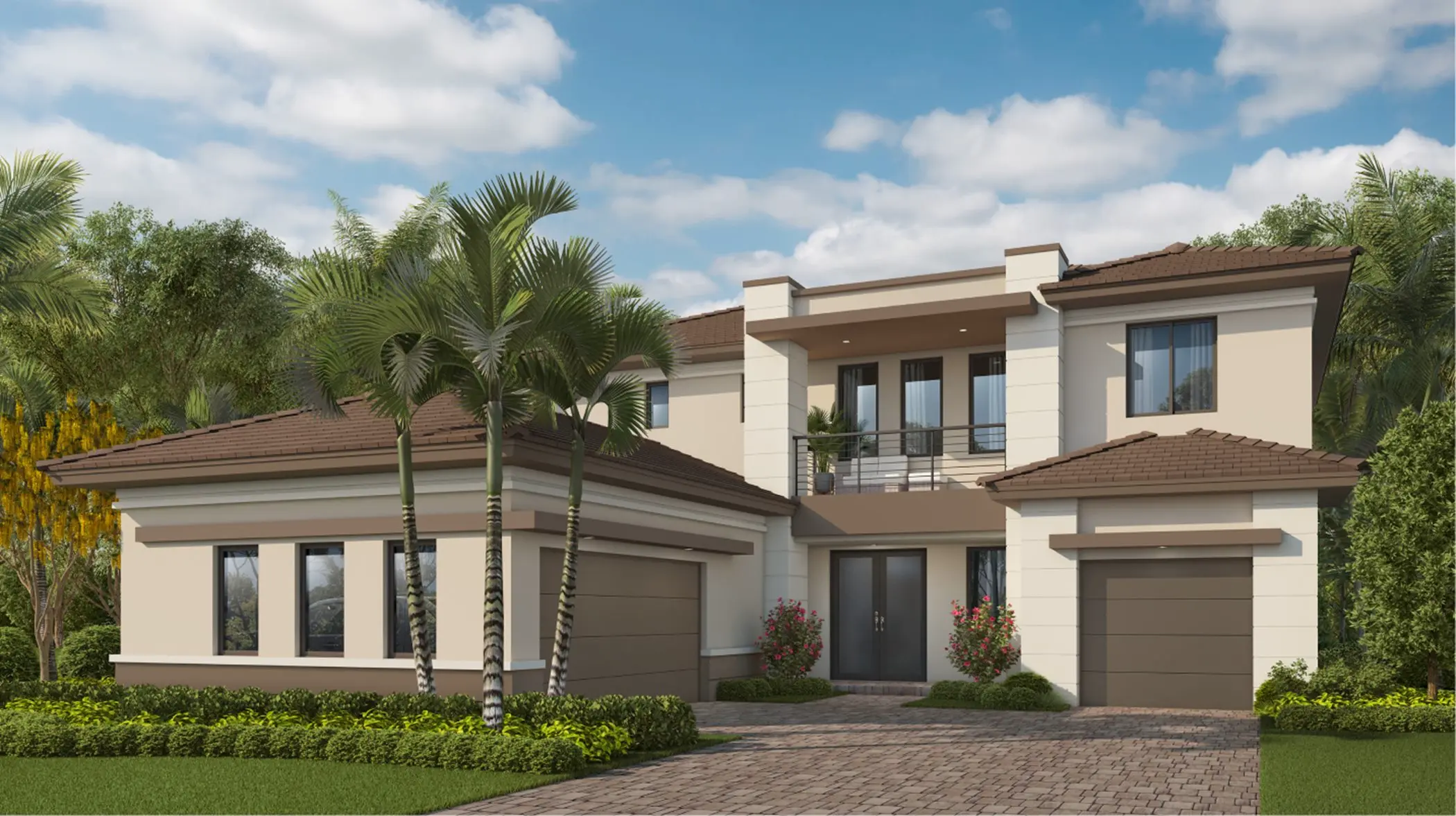
Price: $2,182,690
Available - $974,990 - $2,209,990
Miami, FL 33156 - +1 (305) 748-0771
Residents will have access to a variety of private amenities to enjoy, including a pool, a park area, and a children's playground.
Your browser does not support the video tag.
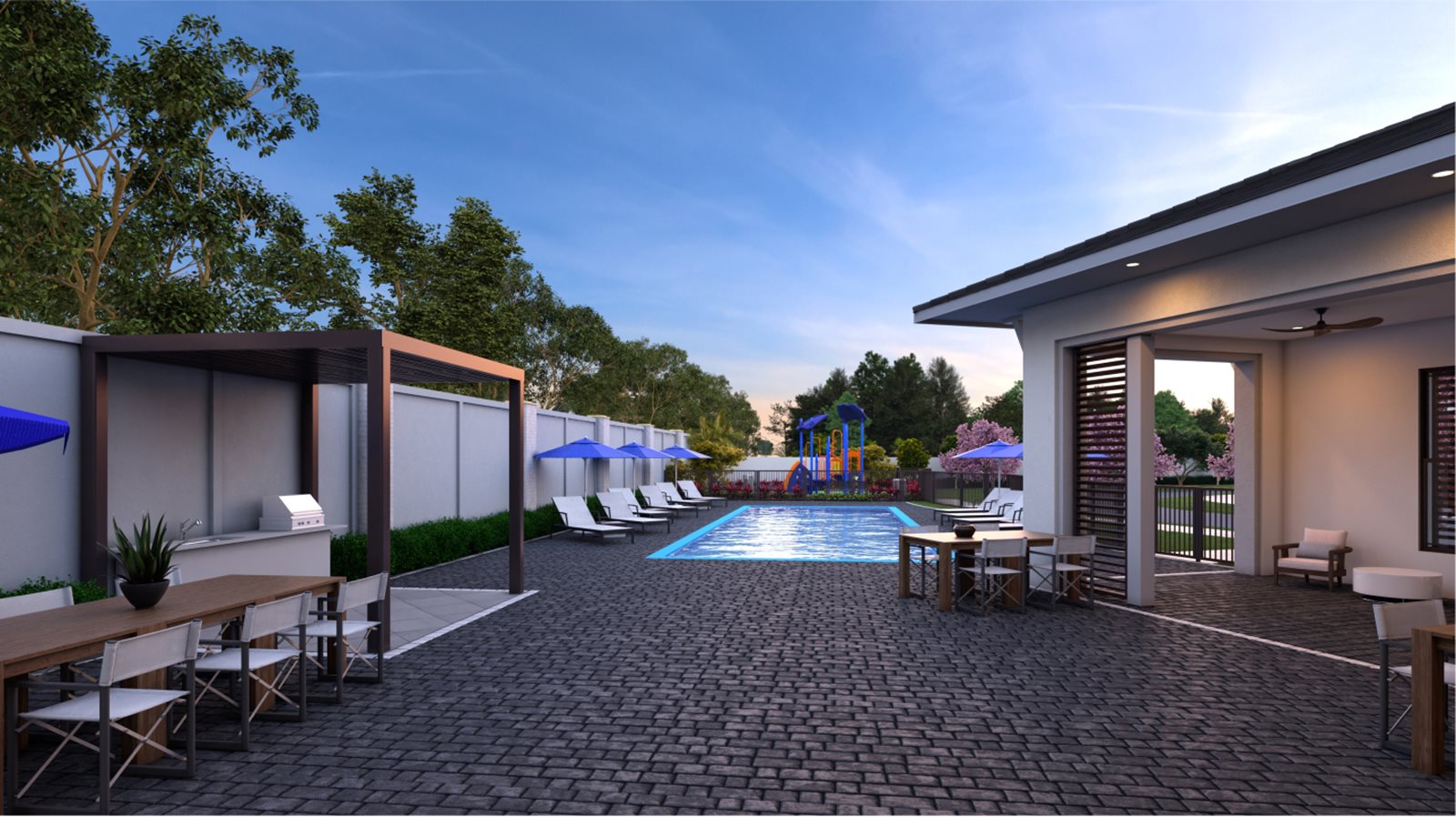
Enjoy floating, splashing, and cooling off in the pool or simply relax while grilling lunch in the BBQ area.
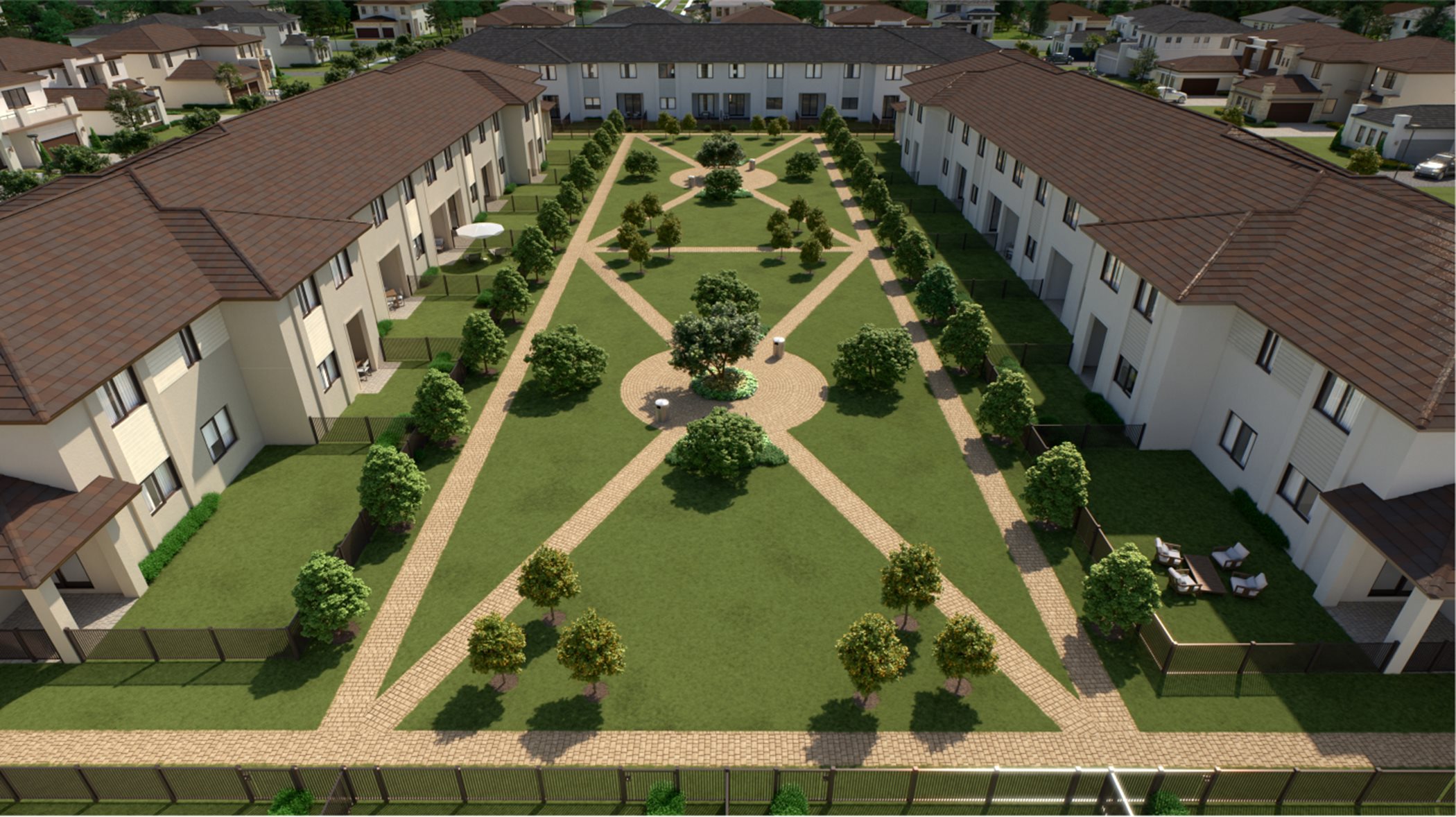
A centrally located park will offer paved trails and plenty of green areas, making it the perfect spot for your daily walks with your furry friend.

The playground will offer hours of outdoor fun for the little ones and is conveniently located next to the pool area.
Ideally located in the prominent city of Pinecrest, FL. See what this vibrant city has to offer nearby. The community provides easy access to the best of Miami, just a short distance from The Falls, one of Miami's top shopping, entertainment, and dining destinations.
This new preconstruction offers two collections of luxurious homes with fine and elegant finishes with adaptable designs.
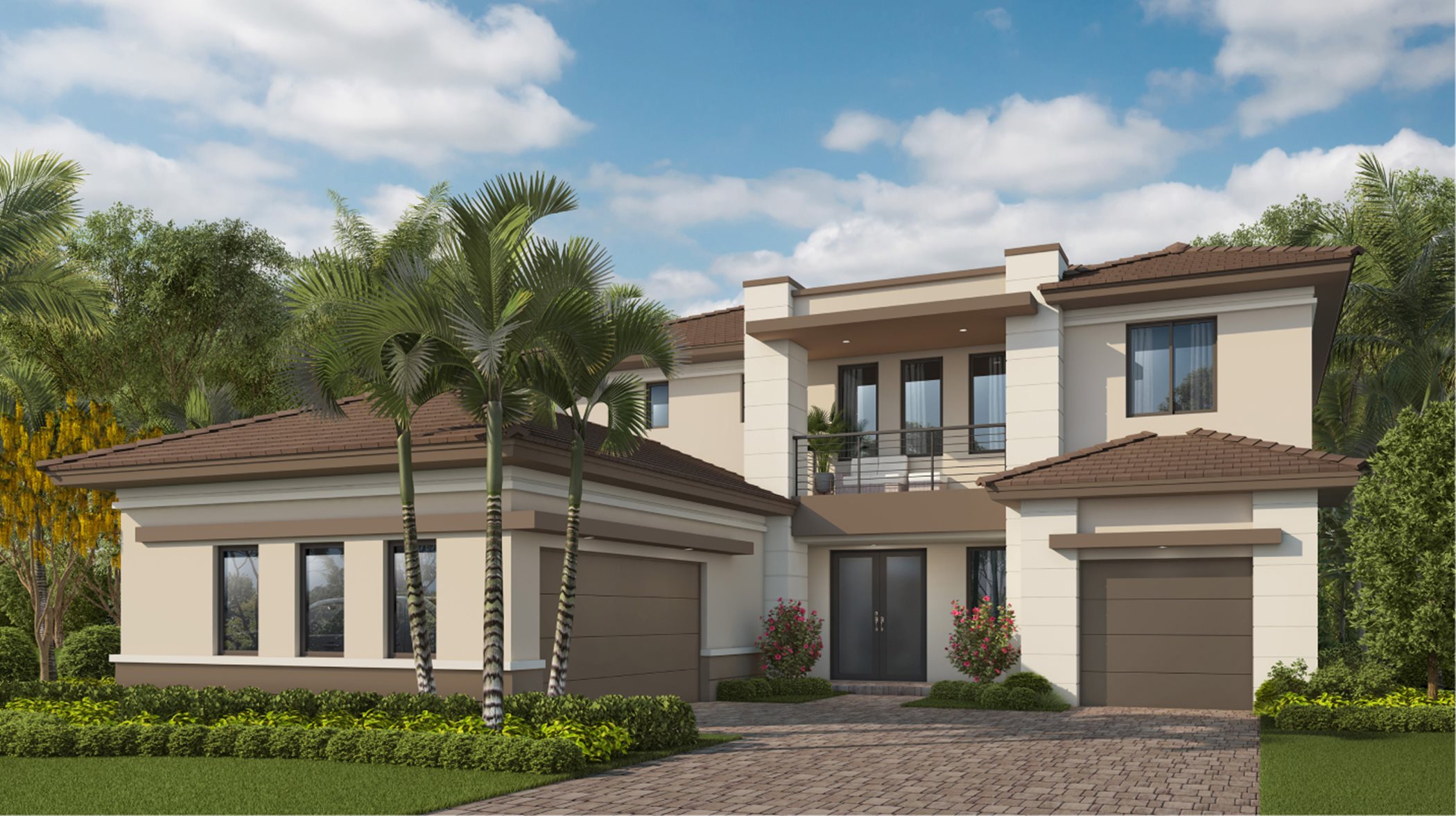
The first level of this two-story home is designed with entertainment and family living in mind. A formal dining room and living room are located off the foyer, while the family room, kitchen, and breakfast area share an open floor plan with access to the covered terrace. A secondary bedroom is ideal for overnight guests or a home office. Four more bedrooms occupy the second floor, including the spacious owner's suite with a spa-like bathroom and a split double-sided walk-in closet.
Prices and features may vary and are subject to change. The photos are for illustrative purposes only.
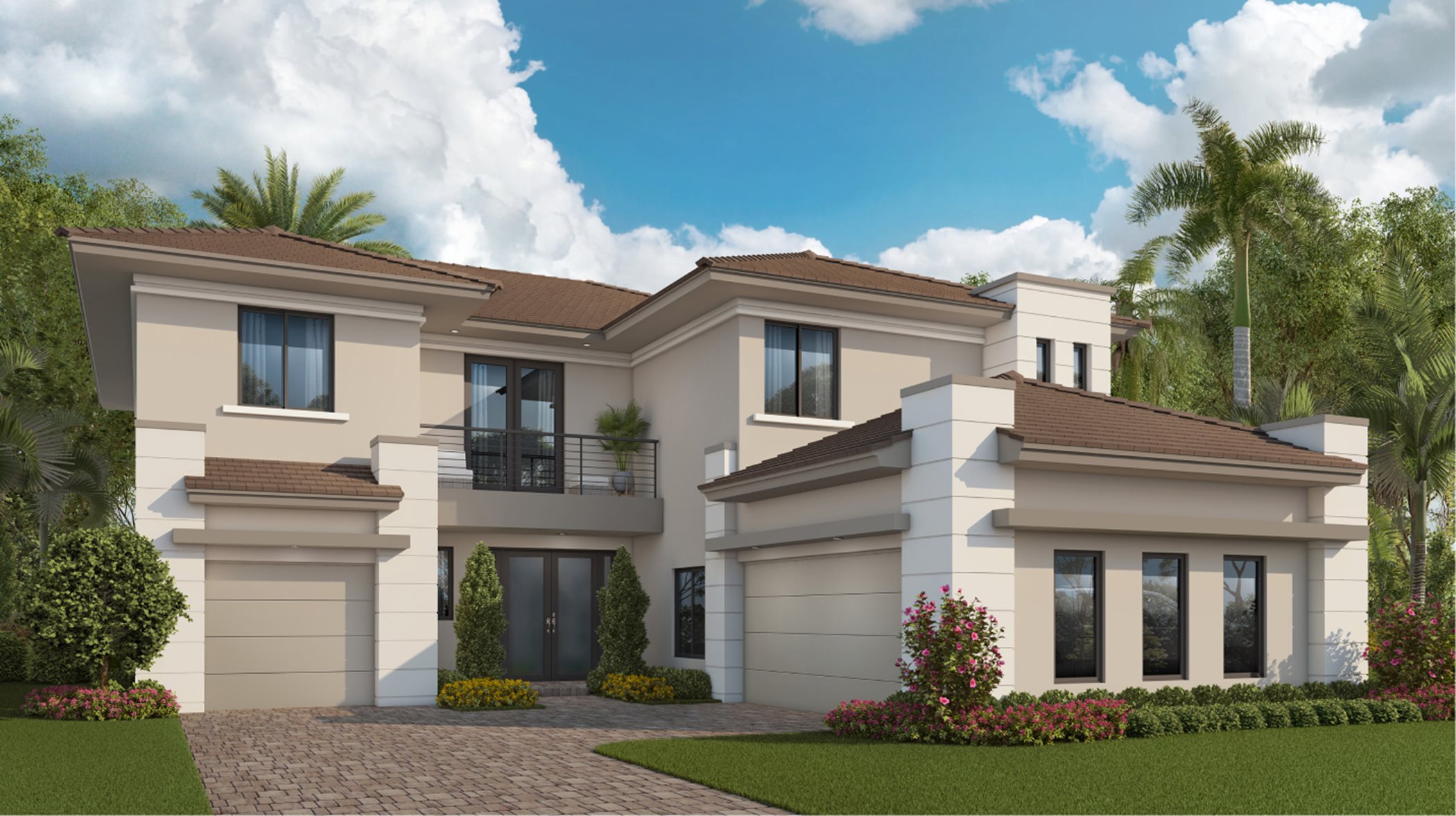
This two-story home is designed with entertainment in mind, showcasing a spacious formal dining room and living room offering access to the covered terrace. The family room, kitchen, and breakfast area share a space towards the back of the house for informal family living. A game room and a secondary bedroom are also located on the first floor. Four more bedrooms surround a loft on the second floor, including the spacious owner's suite.
Prices and features may vary and are subject to change. The photos are for illustrative purposes only.
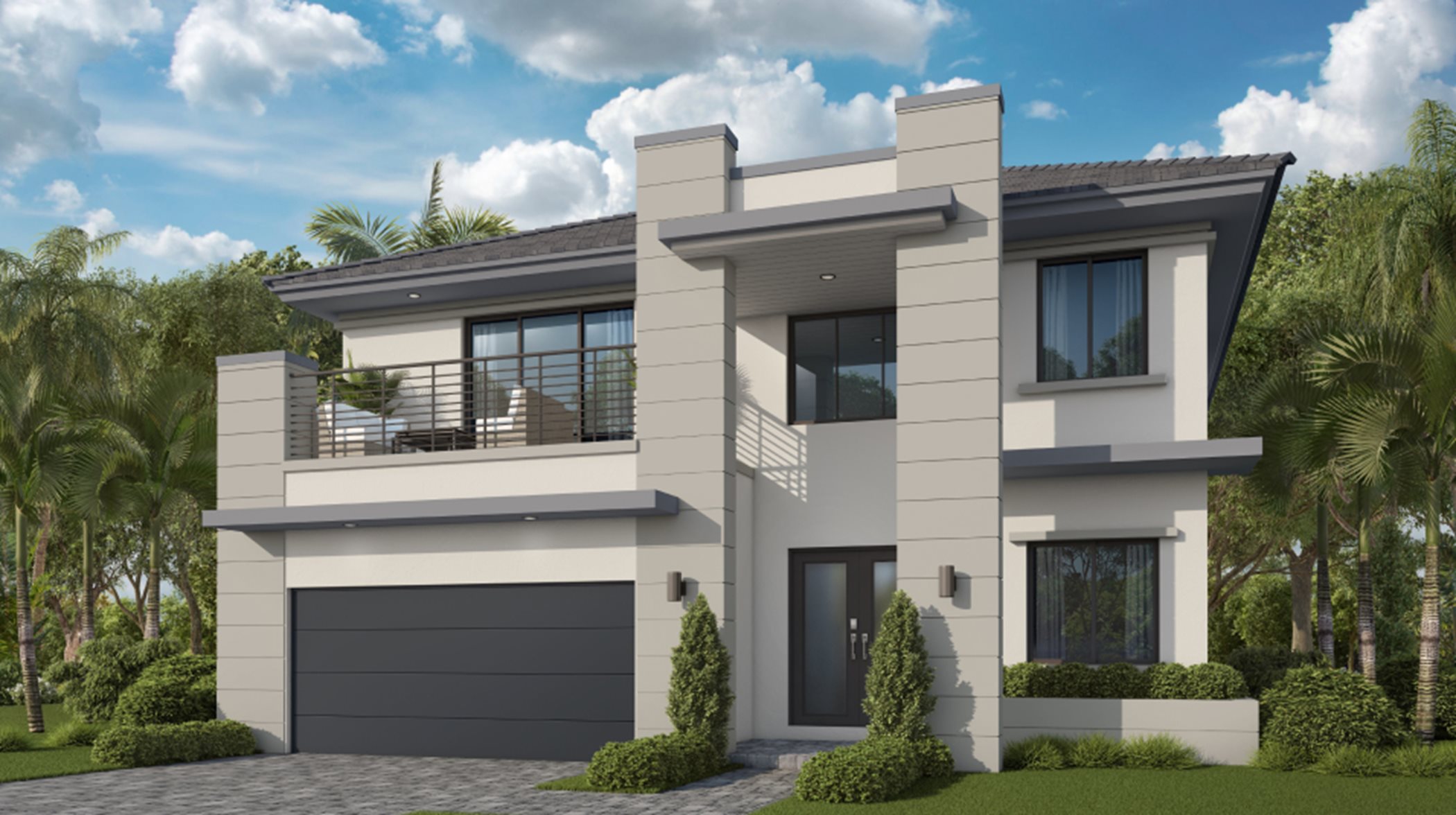
Spacious units, this two-story home features an expansive design for luxurious living and maximum comfort. French doors open to a formal living and dining room ideal for hosting guests, while the gourmet kitchen, breakfast area, and family room with access to the terrace are located at the back. A nearby bedroom accommodates overnight guests. The second floor includes a loft for additional shared space, the luxurious owner's suite with a spa-like bathroom, and three secondary bedrooms, one of which enjoys a private balcony.
Prices and features may vary and are subject to change. The photos are for illustrative purposes only.
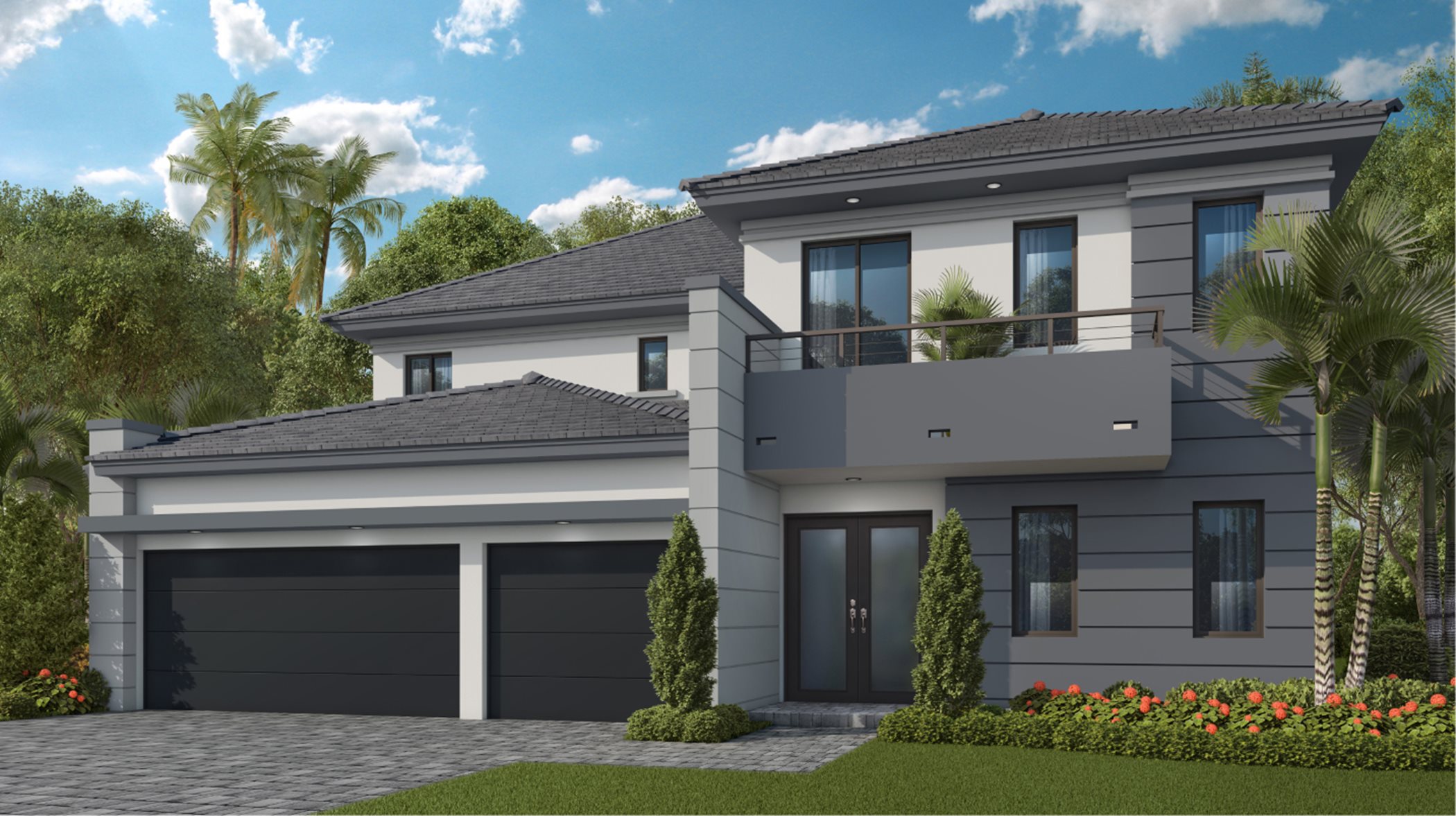
An open floor plan allows for effortless flow between the family room, dining room, and kitchen on the first level of this two-story home, with access to the covered terrace, formal dining room, and versatile living room at the entrance. A game room and a secondary bedroom are also located on the first floor. Three bedrooms occupy the second level, including the luxurious owner's suite comprised of a tranquil bedroom, en-suite bathroom, and two walk-in closets.
Prices and features may vary and are subject to change. The photos are for illustrative purposes only.
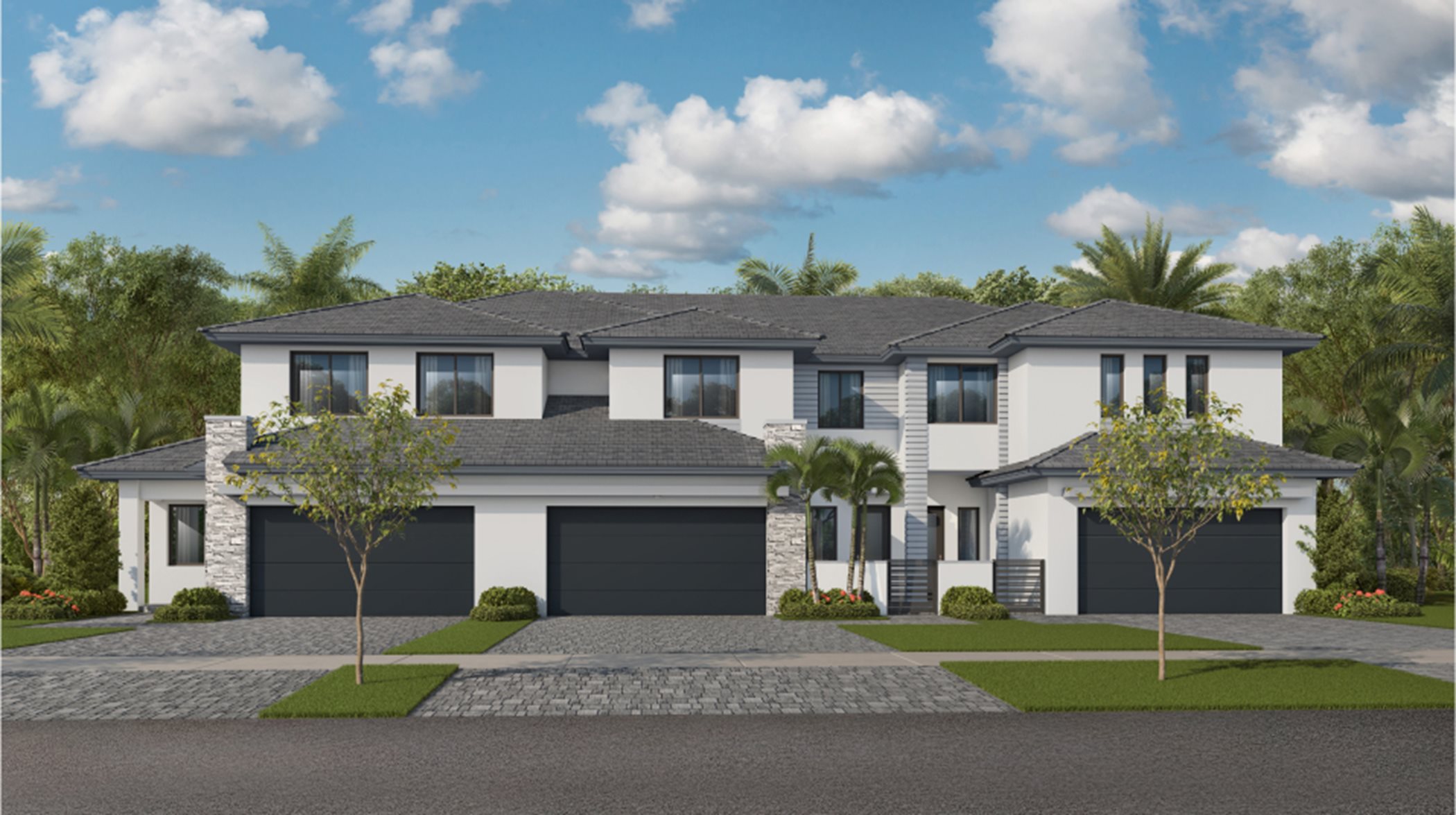
The kitchen, living room, and dining room share a convenient and contemporary open floor plan on the first level of this two-story townhouse, offering direct access to the covered terrace. The three bedrooms occupy the second level, including the luxurious owner's suite comprised of a tranquil bedroom, en-suite bathroom, and walk-in closet. Completing the home is a desirable two-car garage that provides versatile storage space.
Prices and features may vary and are subject to change. The photos are for illustrative purposes only.
Would you like more details? Contact us via WhatsApp or call us at +1 (305) 748-0771
We value the privacy of your data. All data required. Please include the country's telephone code.
Doral, FL 33178.
Phone: +1 305-748-0771
Whatsapp : +1 305-748-0771
Email : info@negociomiami.com
instagram : @negociomiami
Facebook : @negociomiami
Youtube : @negociomiami
Twitter : @negociomiami
400
+256
+86
+420
+